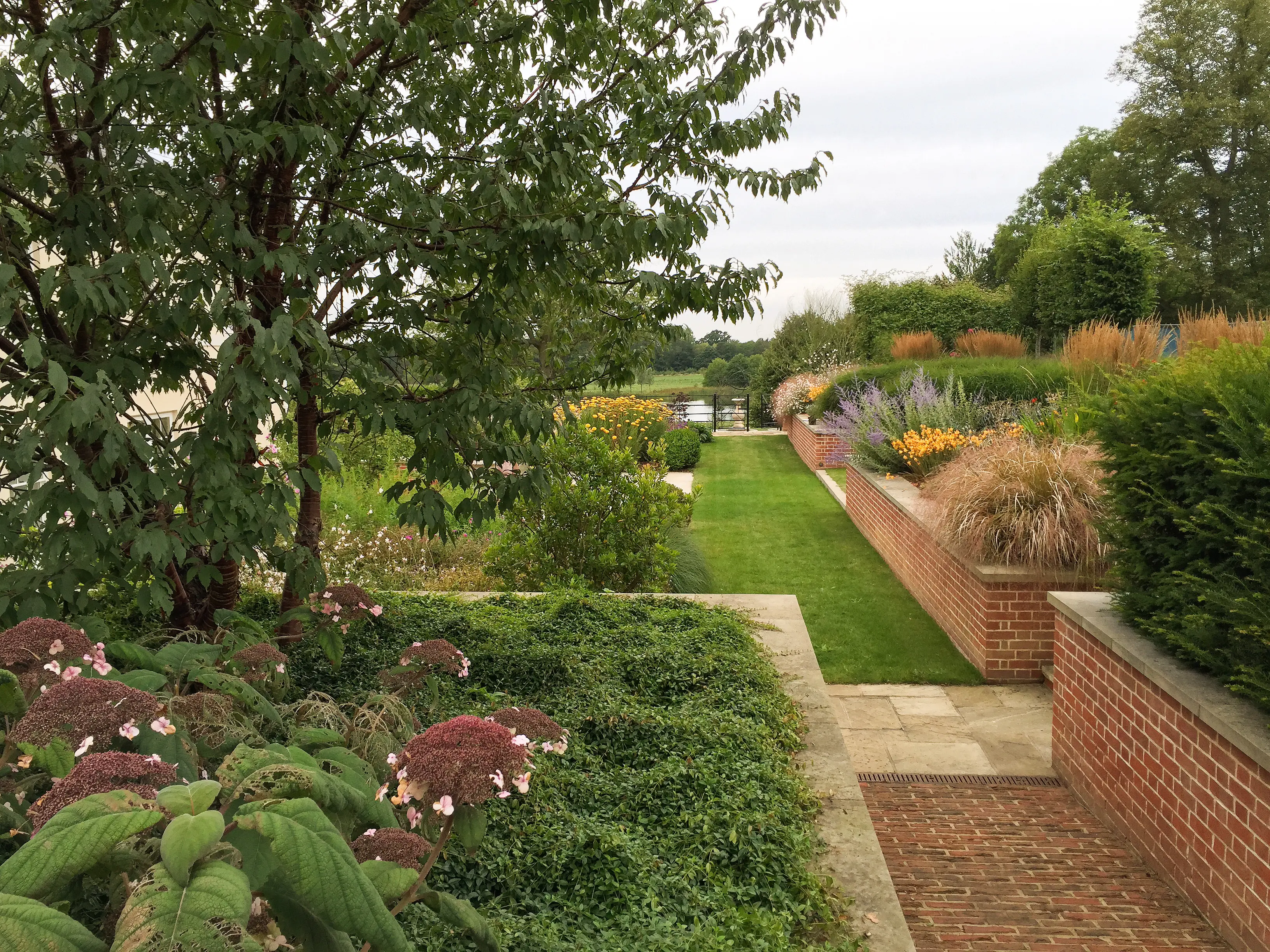This project is a superb example of the house and landscape being developed hand in hand to achieve a well integrated overall scheme. The house sits three quarters of the way up the site in an elevated position with commanding south facing views over the landscape in front, with an established woodland boundary to the west.
The scheme is diverse in content with formal water gardens, a large and informal natural lake in a parkland setting, an historical Victorian swimming pool within a woodland setting, as well as an outdoor swimming pool for family use. The walled garden is fully productive with a glasshouse that has temperature zones for a variety of growing opportunities.The tennis court has a wooden pergola structure, covered in roses, thereby becoming more of a designed architectural feature as opposed to a standard sports pitch.
The landscape is horticulturally varied, with the more formal, intensively planted areas around the house becoming more natural and relaxed in style as you move into the wider landscape.

















